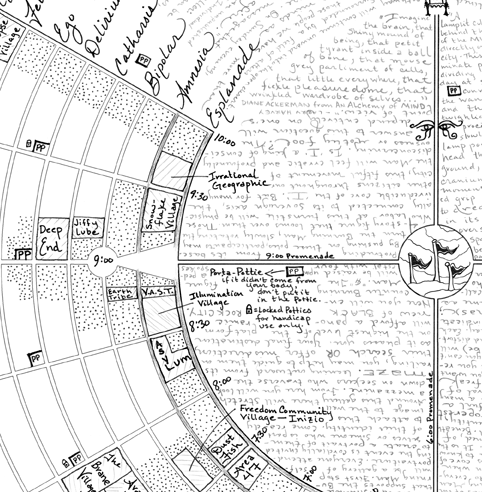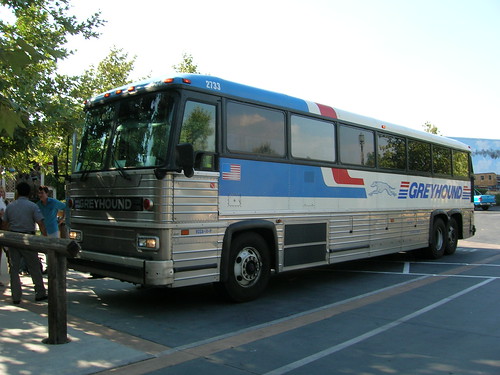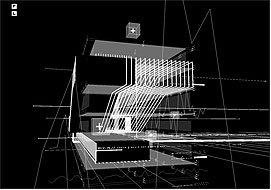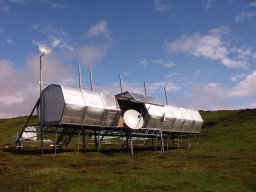Last week-end, I read this book:

"" (Alain Musset) (!!! book in french !!!)
The authors' point is that science fiction novels, as Dickens or Zola's books reflects how society behave at a specific moment in time. He thinks that studying how sci-fi envisions problems related to social/political/organisational/environmental issues are very rich; it can be useful to get some feedback about our society which is the basis of the one described in the novels. He then assumes that sci-fi pushes our society is today to its limits. Coruscant (Star Wars' Republic and Empire central city-planet) is an extension of North-American cities from the east coast (based on the skyscraper paradigm) as well as being based on the socio-spatial divisions that we can find in todays metropoles worldwide.
In this book, the authors analyses Star Wars cities under the lenses of social sciences to study todays societies AND he tries to understand how todays' cities are perceived, using the image and the discourse of sci-fi.
It's very insightful, there are lot of interesting parallels drawn here. For instance, some are really easy to find like the Senate which is a good metaphor of today's United Nations or connection between Coruscant, Saskia Sassen global city and Isaac Asimov' Trentor planet (in Foundation). The part about socio-spatial division is very interesting and the ghettos formed by various zones inhabited by different aliens clearly close to 20th century's worse moments.
Why do I blog this? I really appreciate the authors' claim: the way he uses science fiction as a way to explore the present (assuming that writers base their fiction as an extension of today). This approach is very uncommon for french academics and I am glad to see that some now move forward and do not consider sci-fi as just a genre.




 Why do I blog this? I think that this topic seems very intriguing both for level designers and architects
Why do I blog this? I think that this topic seems very intriguing both for level designers and architects The
The  Some demos are available on the website.
Some demos are available on the website.

 >Why do I blog this? as a skater (in my spare time or to go quickly from one place to another on the campus), I hate this kind of stuff. I started a group about it on Flickr, it's called
>Why do I blog this? as a skater (in my spare time or to go quickly from one place to another on the campus), I hate this kind of stuff. I started a group about it on Flickr, it's called  The participants came up with various ideas like (great development/concept designs about it
The participants came up with various ideas like (great development/concept designs about it 

 There are other things did by other persons. I am pretty sure there will be plenty of map hacker that are going to do great things.
There are other things did by other persons. I am pretty sure there will be plenty of map hacker that are going to do great things.



 Why do I blog this? I find this pictures impressive, it reflects a very strange atmosphere.
Why do I blog this? I find this pictures impressive, it reflects a very strange atmosphere.

 The exhibit occurs at
The exhibit occurs at 
