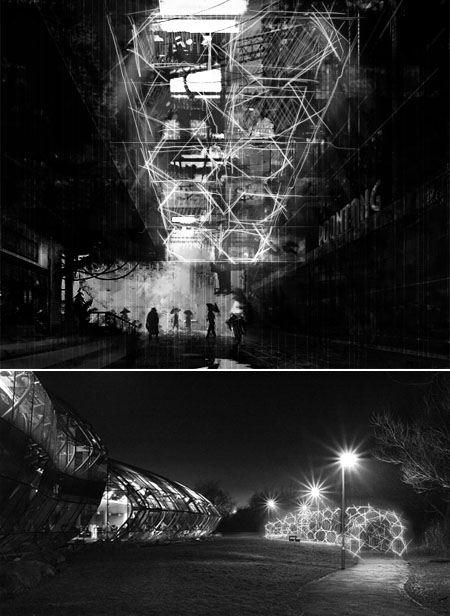Adam Greenfield's talk at Pic Nic was entitled "The City is Here for You to Use: Urban Form and Experience in the Age of Ambient Informatics. His presentation is basically about the implications of ubiquitous computing on the form and experience of the city.
After "Everyware: The Dawning Age of Ubiquitous Computing" Adam is now zooming on a more specific aspect of ubicomp: its influence on the urban environment. Inspired by Jane Jacobs, Christopher Alexander or Bernard Rurdofsky, he drawn our attention to their "generosity" about the life on the street and the recent changes exemplified by this quote from Alexander: "For centuries, the street provided city dwellers with usable public space right outside their houses. Now, in a number of subtle ways, the modern city has made streets which are for "going through," not for "staying in.". Through various examples, Adam showed how "we killed the street" due to cars, traffic, overplanning, the "repeating module of doom" (succession of franchises) leading to what Augé calls "non-places" and Rem Koolhas refers to as "junkspace". The city then becomes "stealthy, slippery, crusty, prickly and jittery" through defensible space elements such as the following one I spotted in Amsterdam last week:
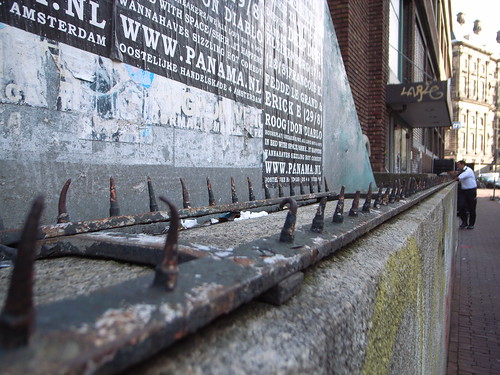
This situation leads to various forms of "withdrawal syndromes": ipod usage, mobile phone/blackberry digging... and the city is less "a negotiation machine between humans". In sum, "we lost something" and instead of lamenting ("nostalgia is for suckers"), Adam highlights the challenge: to rediscover the city of Jacobs, Rudofsky and Alexander in a way that is organic to our own age. This means that ubiquitous computing can be a candidate for that matter.
He then presented how ubiquitous computing (everyware) is already affecting cities. Information processing, sensors start showing up in new places at different scale. At the body level, he cited the Nike+ipod example, at the urban level, some dynamic signs allow people to be aware of bus schedule or use contact-cards, leading to more agency in infrastructures. This enable new model of interaction and "information processing dissolving in behavior". The upside of this might be that people can get information about cities and their pattern of use, visualized in new ways (Stamen Design's cabspotting, crime and real estate mapping, map of cities with WiFi hotspot)... and that information can be made available locally on demand in a way that people can act upon. Would ubicomp turn cities in more efficient and sustainable places? Possibly this is meant to allow better choices and entirely new behavior might emerge, will we get a participatory urbanism? a "genuine read/write urbanism" as he mentioned?
How will it affect urban forms? Adam showed some instances of how information as output at the building envelope: living glass modified by CO2 or the Blur Building by Diller-Scofidio (from swiss expo02). Ambient information becomes addressable, scriptable and/or query-able objects such as in the Chaos Computer Club Blinkenlights project.
 (Picture courtesy of Diller-Scofidio)
(Picture courtesy of Diller-Scofidio)
One of the downside he presented concerned how this can lead to new inscriptions of class. He showed a DVD rental booth in NYC that allows cash to rent DVD but needs a credit card to access it. Another problem concerns the over-legibility of things: when there is too much explicitness and not enough ambiguity on plausible deniability, when everything is made public, what happens? maybe we do not want all our friends to know where we are, of course there are special case but not all the time.




 (Picture courtesy of Diller-Scofidio)
(Picture courtesy of Diller-Scofidio)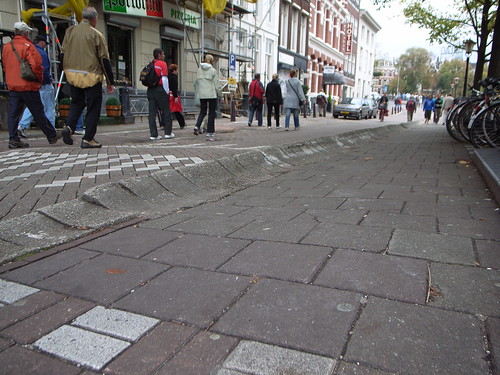
 ("A View of the Inhabitants of the Moon" - Illustration from an 1836 English pamphlet, publisher unknown
- "Note the biped beavers on the right")
Why do I blog this? my interest about space, technological implications in space and sci-fi led me to this paper. Lots of interesting stuff here (although it's more food for thoughts than material for my research). I quite like the analysis of the implications as well as the description of the connections between the pieces of text and their context of production (in terms of scientific discovery, etc).
("A View of the Inhabitants of the Moon" - Illustration from an 1836 English pamphlet, publisher unknown
- "Note the biped beavers on the right")
Why do I blog this? my interest about space, technological implications in space and sci-fi led me to this paper. Lots of interesting stuff here (although it's more food for thoughts than material for my research). I quite like the analysis of the implications as well as the description of the connections between the pieces of text and their context of production (in terms of scientific discovery, etc). (Pictures taken from the paper: WoW and BFME II)
(Pictures taken from the paper: WoW and BFME II)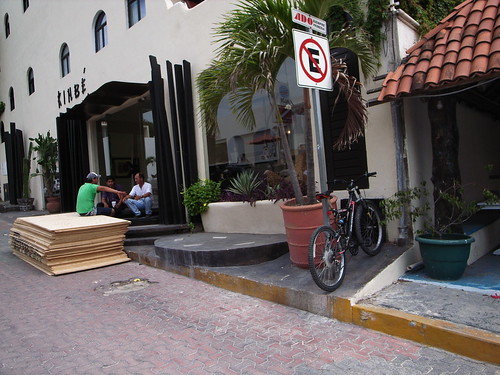
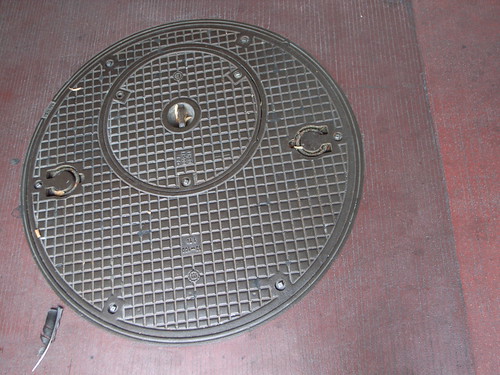






 (Images taken from
(Images taken from 

 Glass-walled labs provide a visual connection between the benches and offices, as well as between colleagues as they pass through the long wavy corridor. They also let in natural light and views of the world outside.
Picture by Jeff Goldberg/Esto
Glass-walled labs provide a visual connection between the benches and offices, as well as between colleagues as they pass through the long wavy corridor. They also let in natural light and views of the world outside.
Picture by Jeff Goldberg/Esto

